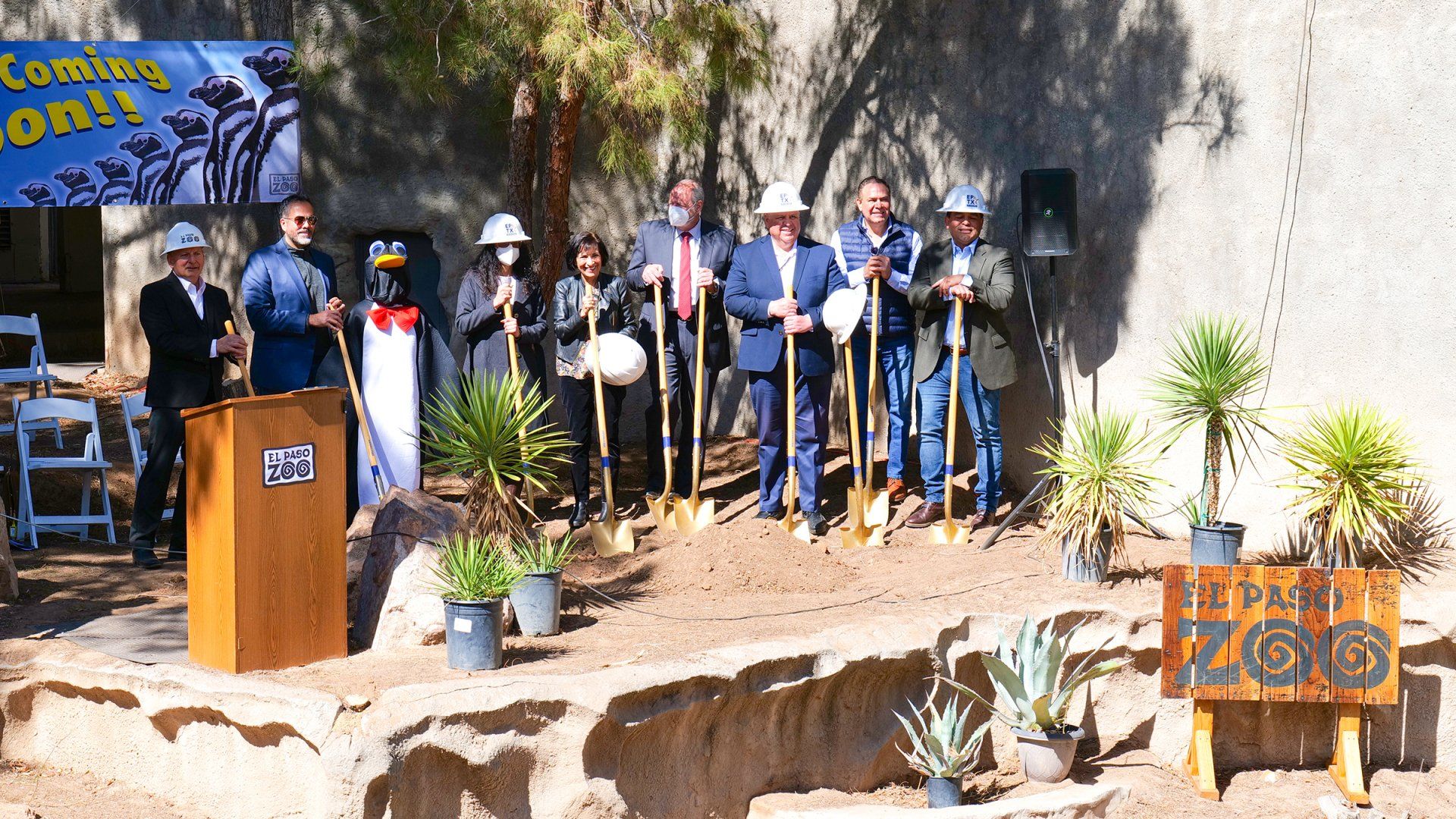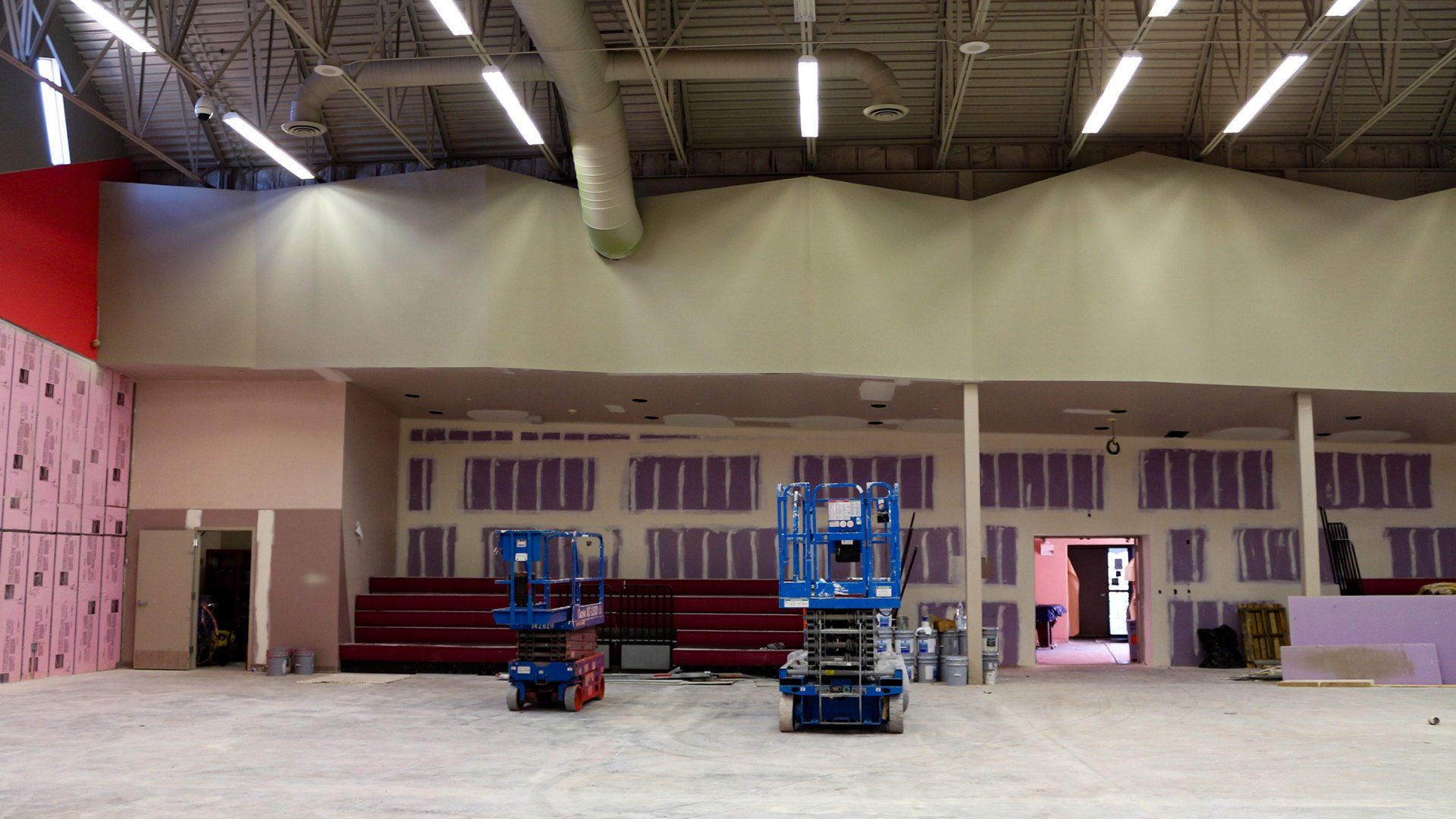DEPARTMENT OF THE NAVY

Slide title
Write your caption hereButton
Slide title
Write your caption hereButton
Slide title
Write your caption hereButton

Slide title
Write your caption hereButton
Slide title
Write your caption hereButton
Slide title
Write your caption hereButton

Slide title
Write your caption hereButton
Slide title
Write your caption hereButton
Slide title
Write your caption hereButton
New Title
New Title
Sustainment, Restoration & Modernization (SRM) Package 16
Aztec Contractors, Inc. served as Prime Contractor for this Multi-Phase Multi-Discipline Renovation project. The scope of work included new construction, renovation, demolition, electrical, mechanical, and communications. The hangar floors totaled 232,000 Sq.Ft. and required full coordination and communication with the Government to move aircraft in and out of active work areas.
-
Scope of Work
Hangar Floors Sealing: Hangar floors required simultaneous sealing and painting of 232,000 Sq. Ft. of total hangar floor area in Buildings 11203, 11212, 11308, and 13400. The major scope of work included prepping, sanding, and applying polyurethane—this project required full coordination and communication with the Government to move aircraft in and out of work areas.
Safety Lines and Traffic Mirrors: This project involved painting yellow safety lines on the warehouse floor and installing traffic mirrors at Buildings 1109 and 1110. Approximately 1,650 LF of 4” safety lines were installed on warehouse floors, and 18” convex-quarter dome traffic mirrors at the exterior of bay doors.
Add Quiet Rock: This project required the installation of 5/8” Quiet Rock at Building 11685, a highly secured, fully operational, and occupied facility. The work required removing and replacing a portion of the drop ceiling and raised flooring to provide a new Quiet Rock wall in SCIF rooms 1051 and 1068 at Building 11685. The existing carpet was carefully removed and placed back. Communications and electrical were furred out to accommodate the new installation. This highly secured area required that Government escorts accompany all construction personnel throughout the work site, including grabbing materials and using the restroom. Additionally, all tools were inspected prior to starting work.
Renovate Restrooms: This portion of the project required renovation of the existing Men and Women’s restrooms located inside Biggs Park to include floors, walls, ceilings, electrical, plumbing, and an upgrade of the HVAC system.
YOU MIGHT ALSO BE INTERESTED IN....
-

Dr. Joseph E. Torres Elementary School
Education
-
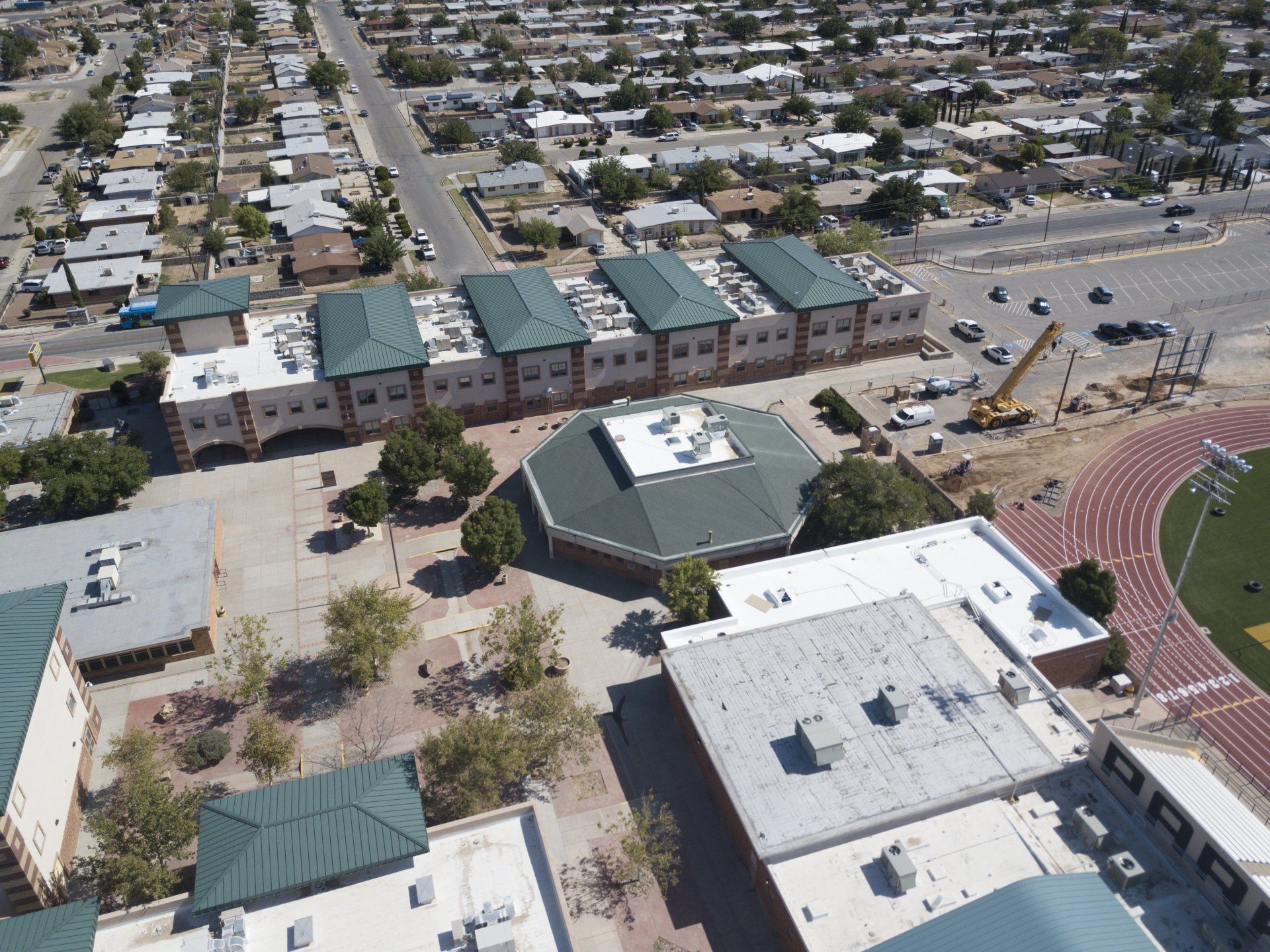
YISD Parkland High School Improvements and Alterations
Education
-
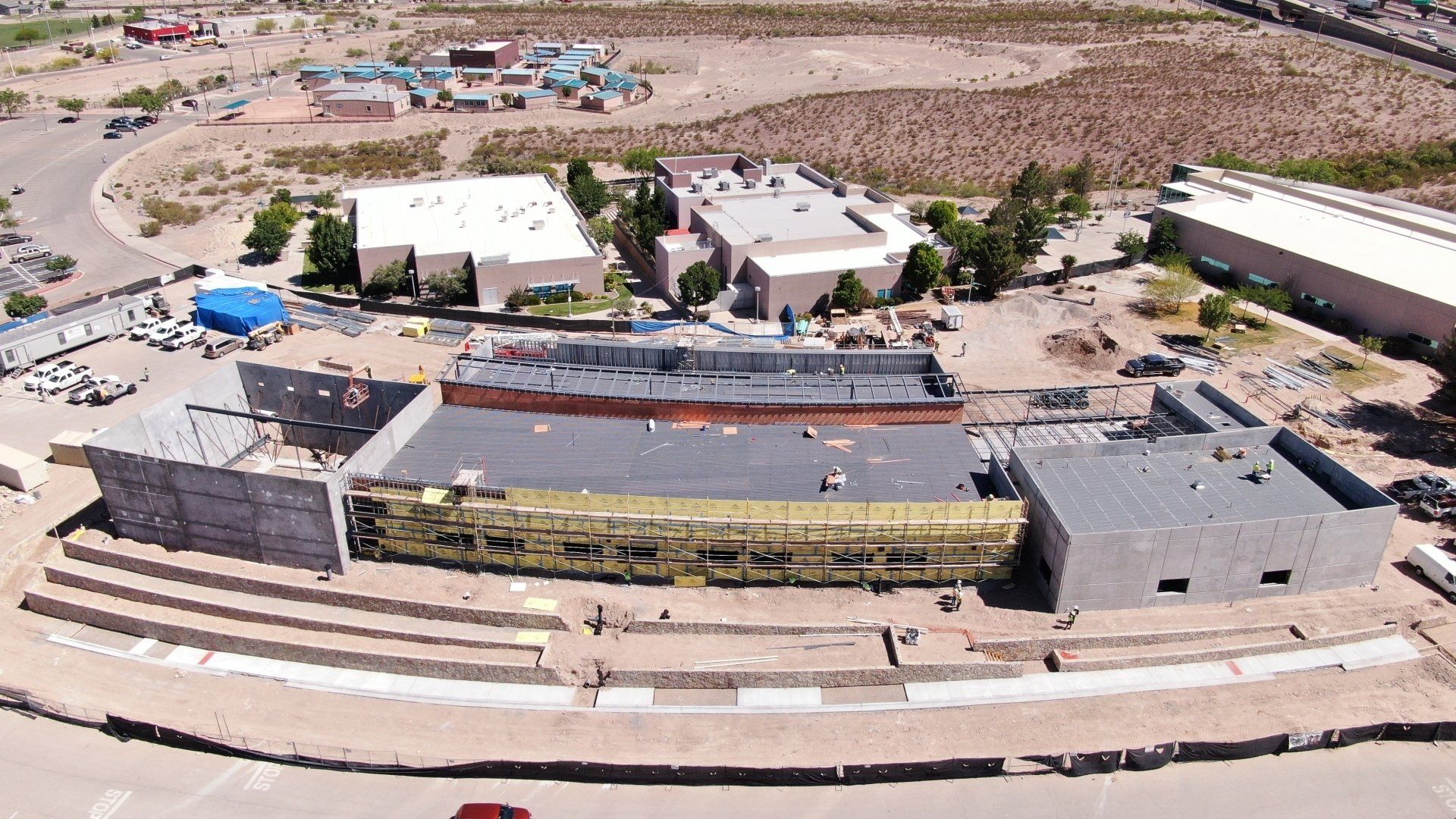
EPCC Northwest Campus Classroom and Lab Building
Education
-
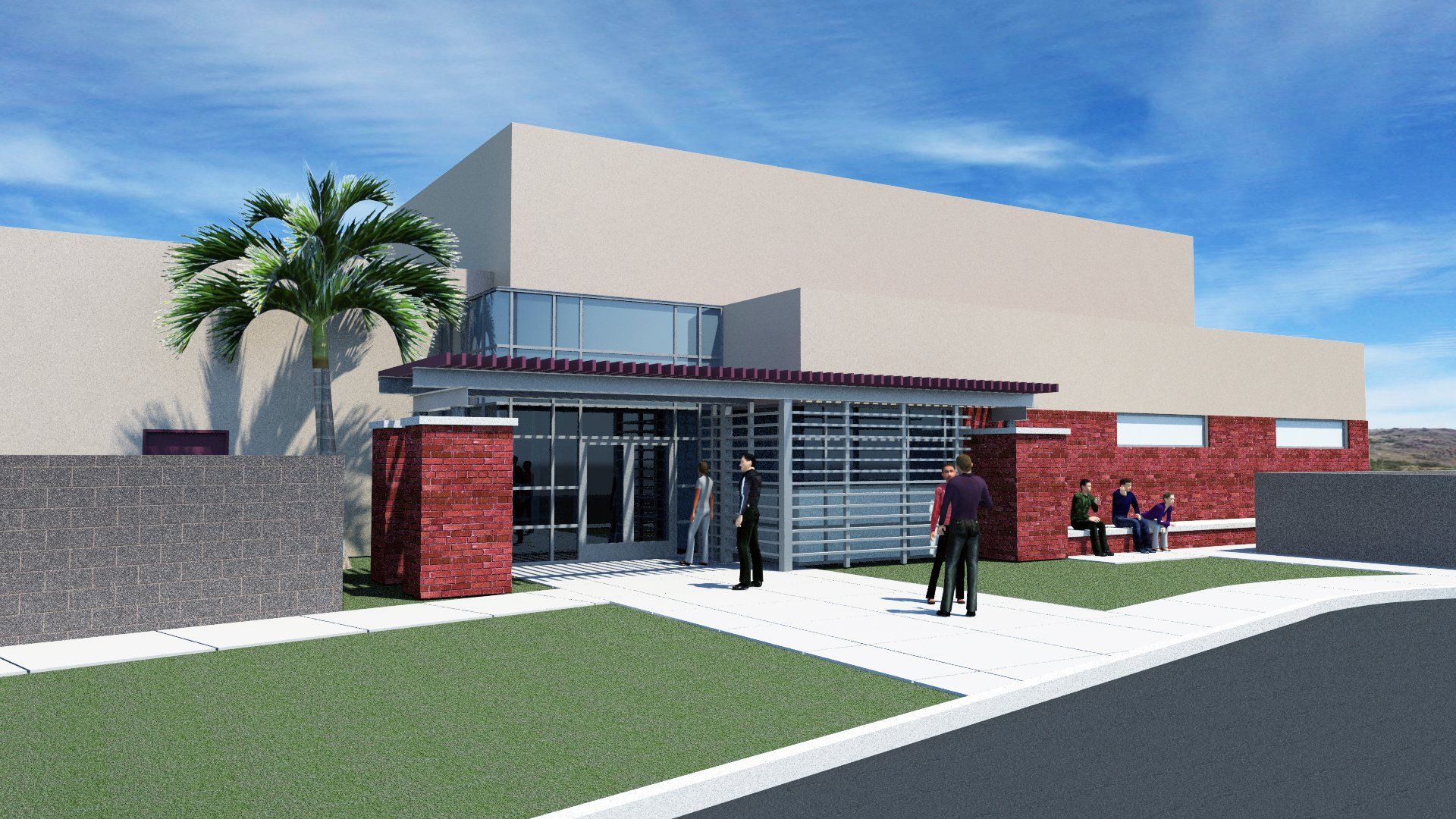
BP14 – Lancaster & Le Barron Park ES Additions and Renovations
Education
-

EPISD Austin H.S., Irvin H.S., & Terrace Hills Middle School Portable Classroom Building Village
Education
-
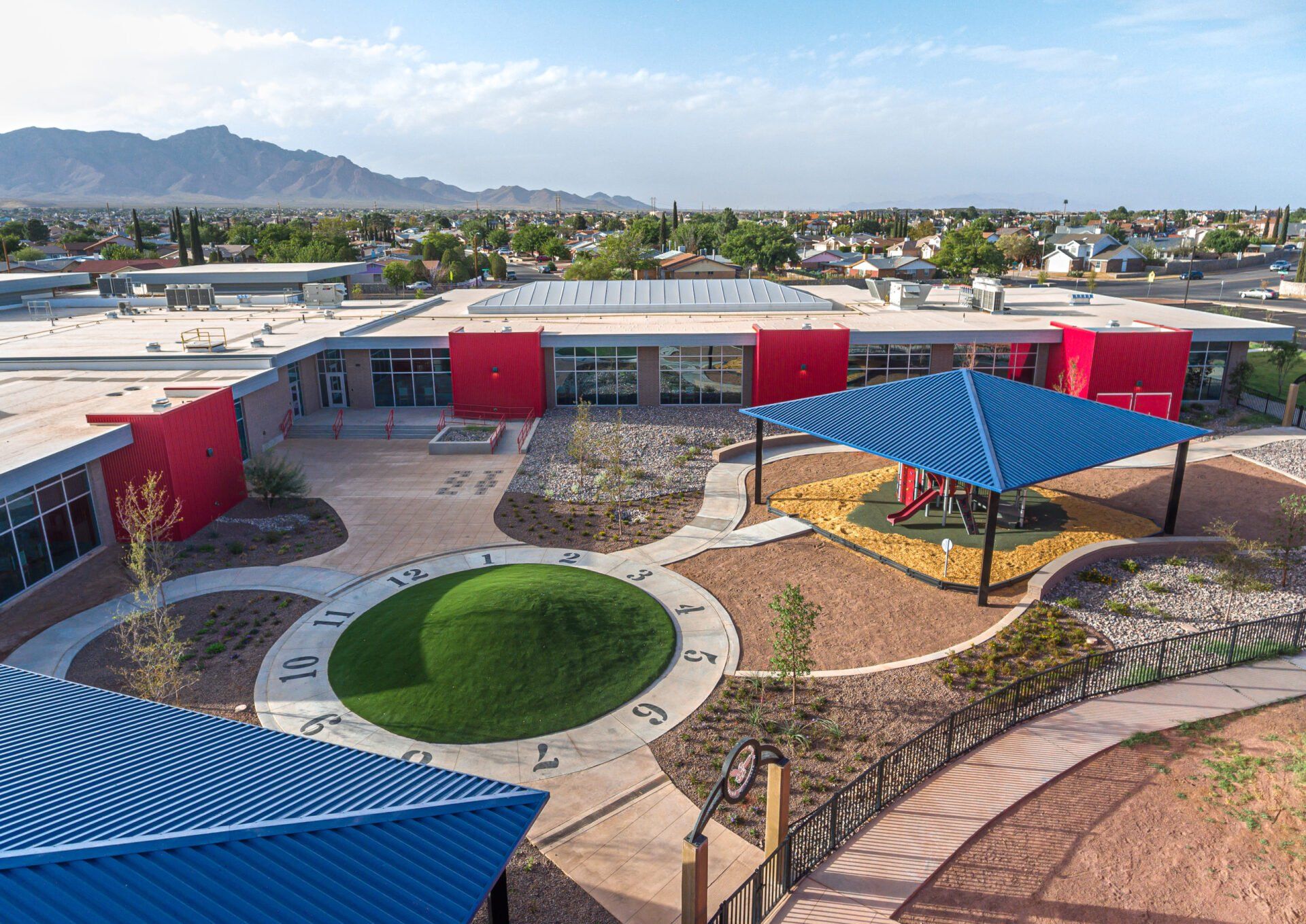
SISD PACKAGE 3 AUXILIARY GYMS
Education
-
-

Williams, Graham & Rio Grande Communities
Multi-Family
-

P.V. Community Development Corporation Sunrise Apartments
Multi-Family
-

Elvin Estates
Multi-Family
-
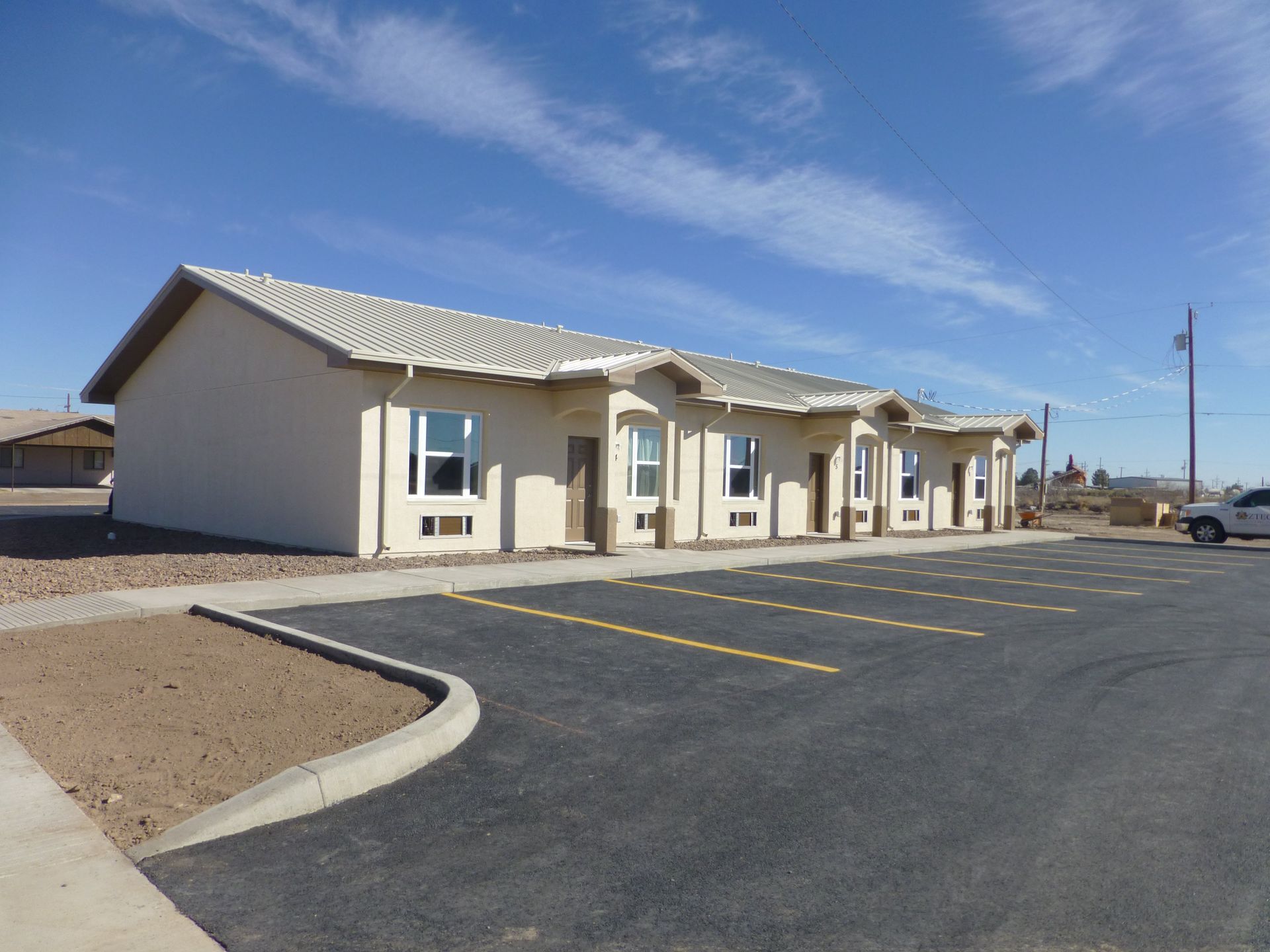
Reeves County Hospital Apartments
Multi-Family
-
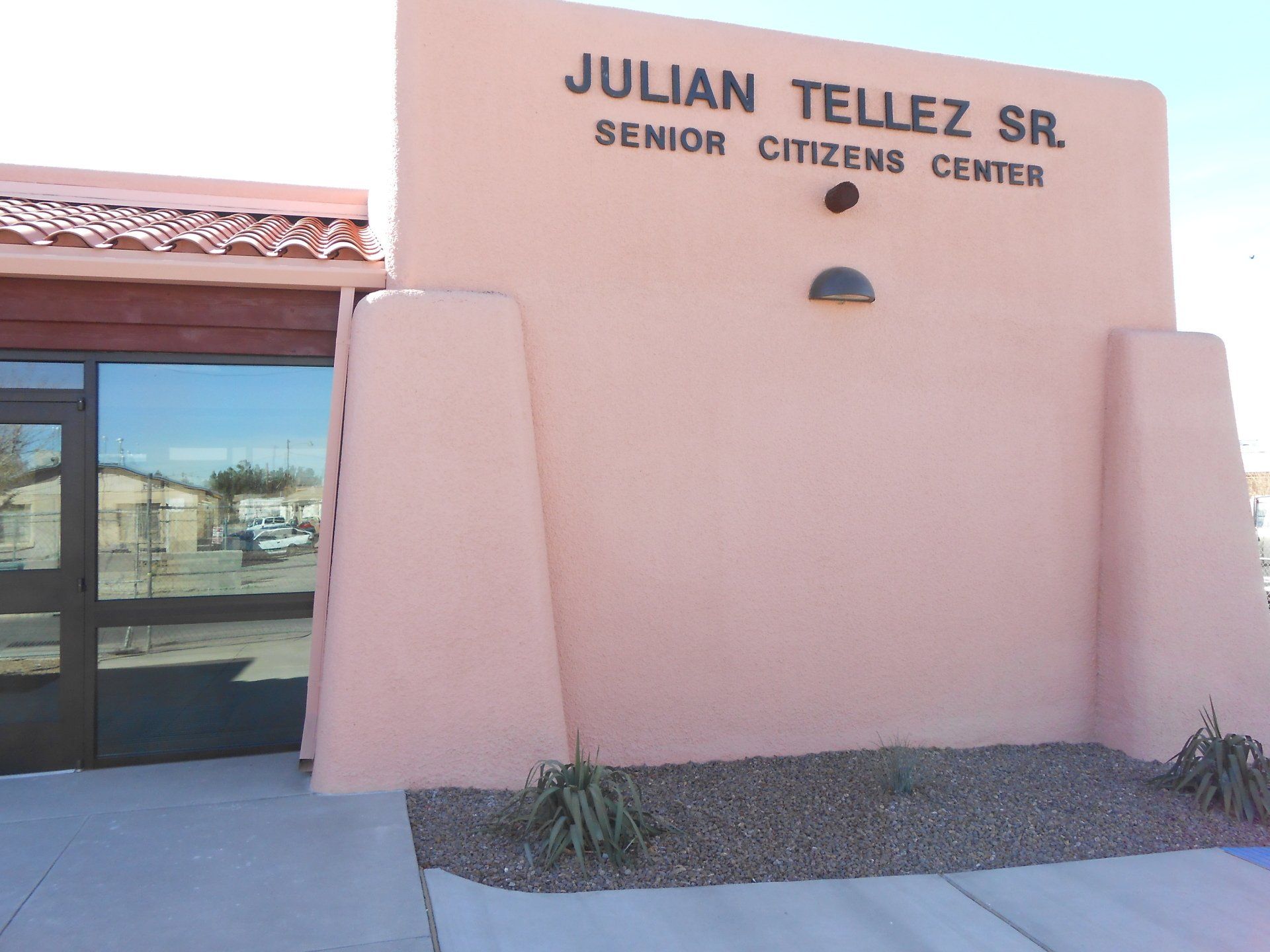
Rehabilitation of Julian Telles Community Center
Multi-Family
-
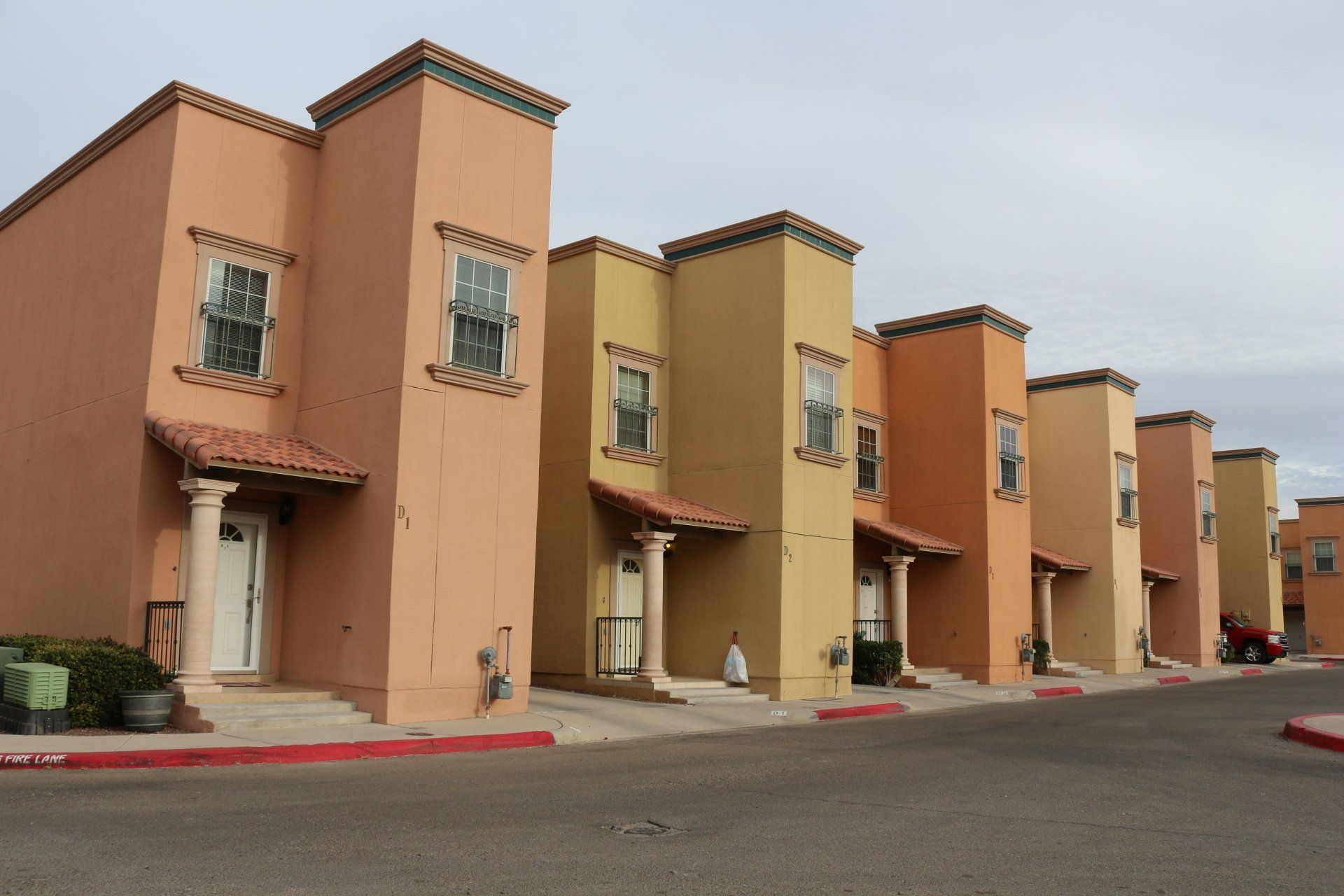
Pueblo Condominiums
Multi-Family
-

Alamito Place 58 Multifamily Units
Multi-Family
-
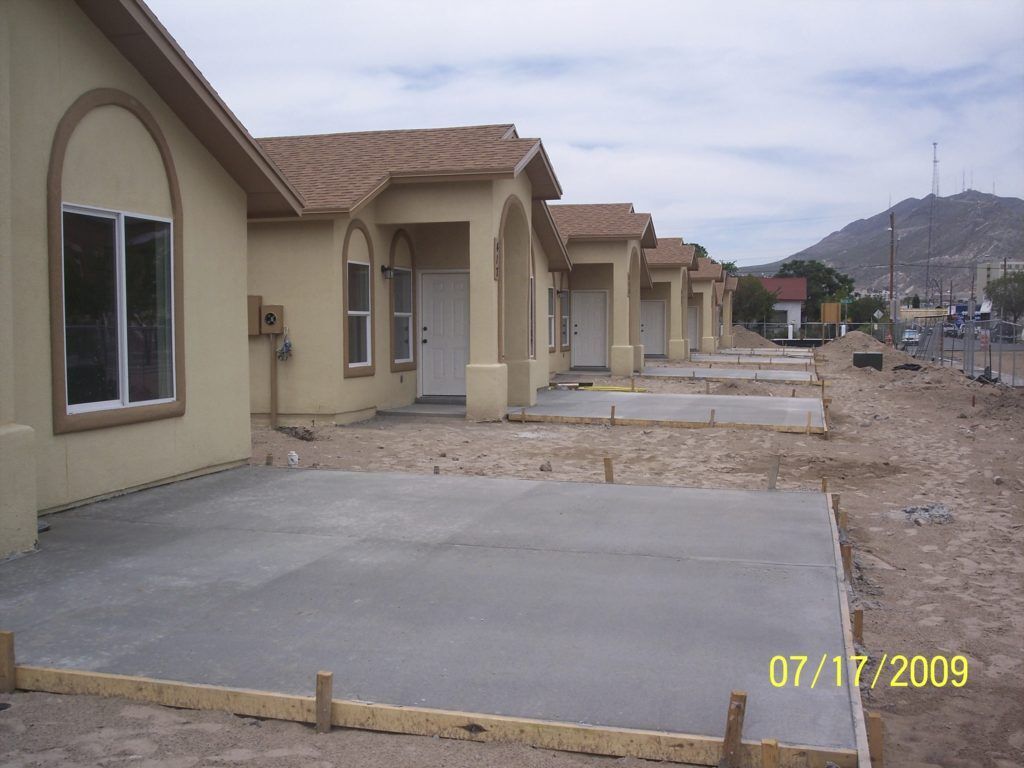
14 Homes Downtown Alamito
Multi-Family
OFFICE
4509 Osborne Dr.
El Paso, Texas 79922
CONTACT
info@azteccontractors.com
P: (915) 577-9685
All Rights Reserved | Aztec Contractors, Inc.








